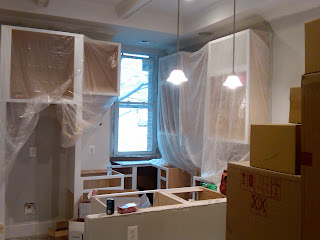The snow has finally melted and we're back to work. Over the last week, all of the walls got closed in with drywall and we started working on the rear decks. The next two weeks will see a flurry of activity- all the interior doors, trim, cabinets, paint and tile will all be installed. We're excited to see the building take shape.
They planted the sign in front today, and lots of people were stopping to read it.

Here's the ceilings in the top unit. They're easily 15 Ft high.

This is the second floor. The fireplace mantel is just resting there- that's actually the kitchen.

Here are the kitchen cabinets, ready to be assembled. These are very high-end custom cabinets- we're excited to see them installed.

In the back, the masons worked on cutting the brick for the patio doors and windows. The top two floors are done.

The floor guys finished patching the original pine floors. They ended up moving a lot of the old floor from areas that will be tile- like the bathrooms- to fix damaged spots in the living areas. When it's sanded and stains it will look good as new.





























